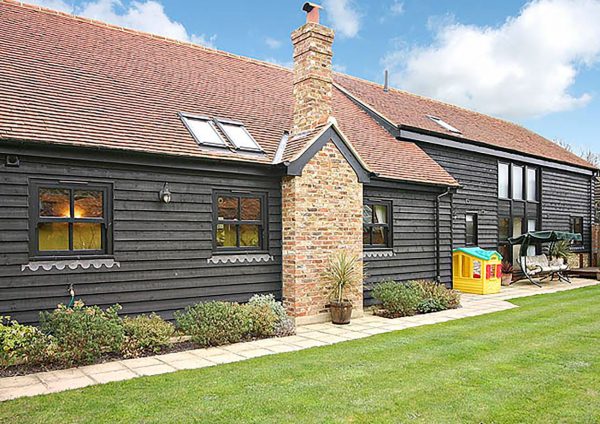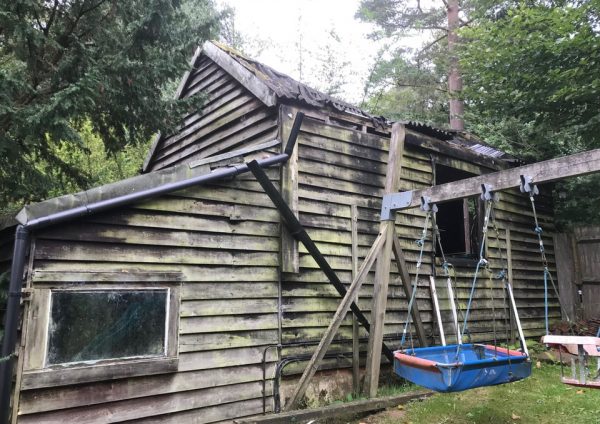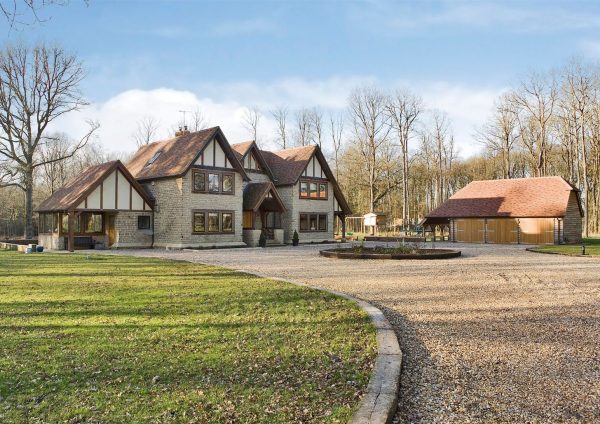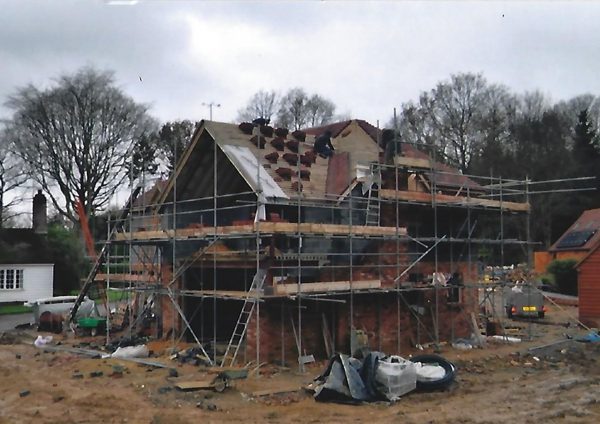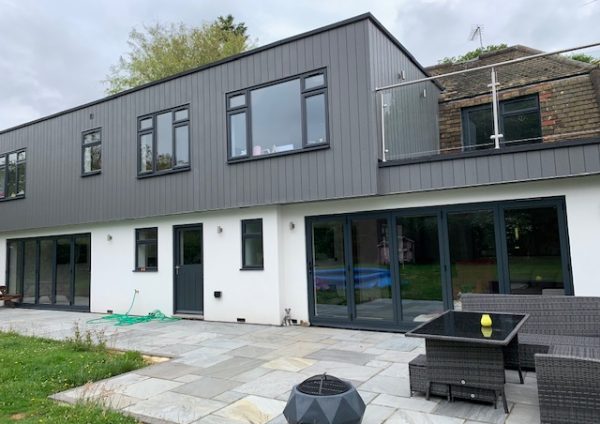Barn Conversion, Partridge Lane
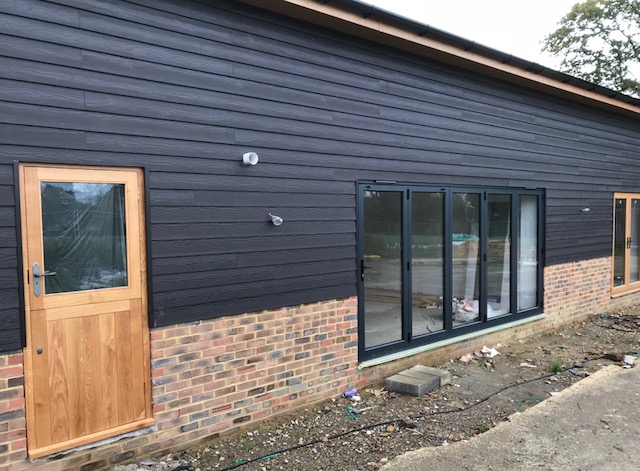
This is an image caption.
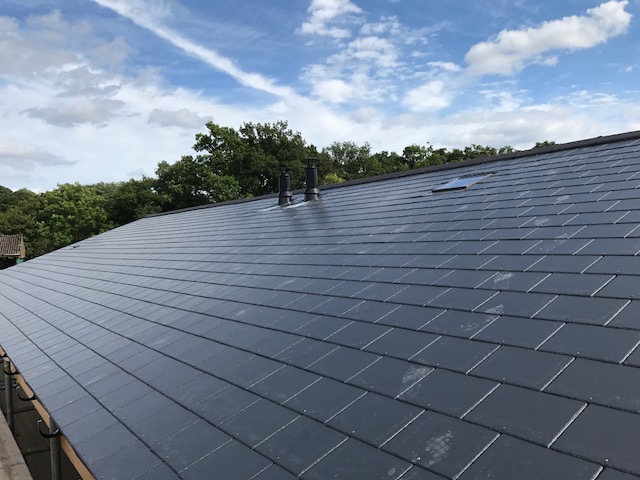
This is another image caption.
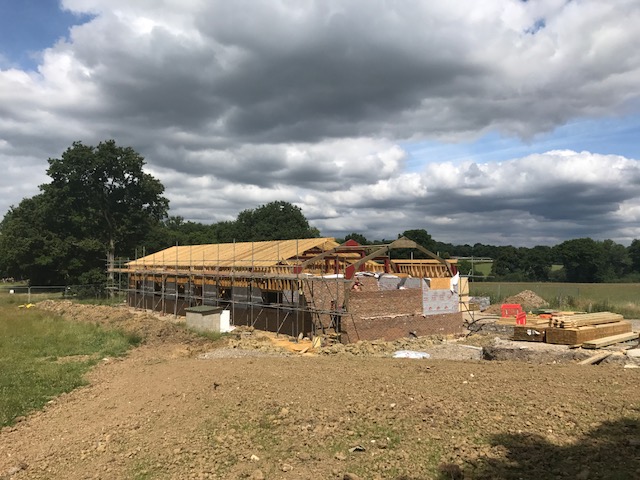
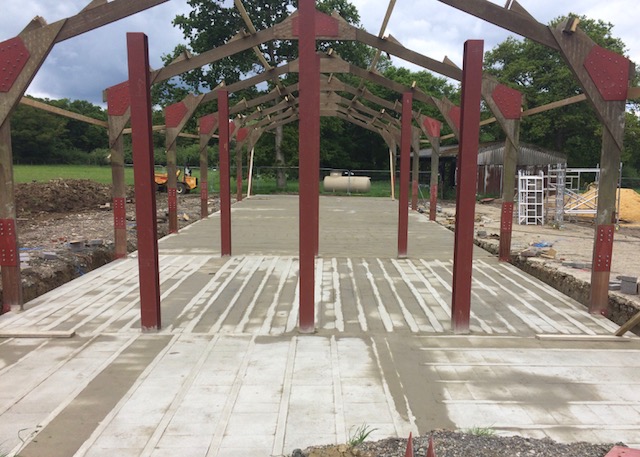
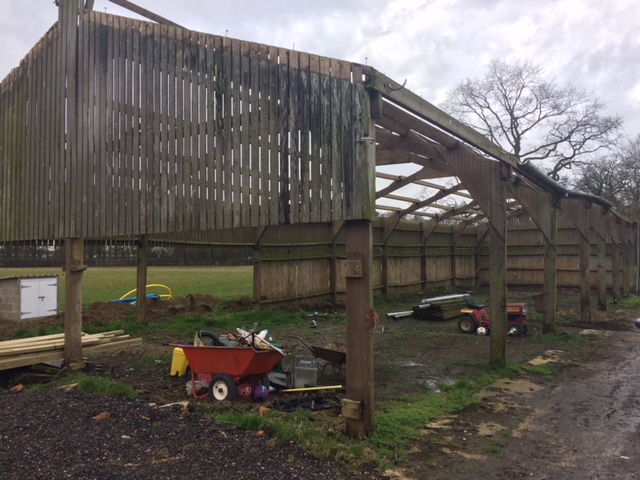
Our client had the opportunity to convert a derelict barn on her family’s farmland into a modern, spacious family home. We worked with the architects and structural engineers to design a home that met both the planners’ strict criteria and our client’s strict budget. Retaining the integrity of the original barn’s steel structure we project managed the design and build of a 5 bedroom home with stunning views on to pastureland.
When we got planning permission to convert one of our barns into our new home, by far the best decision we made was to ask Nicola to manage the project. We hadn’t done anything like this before so it was a very daunting prospect but, from the very first meeting, her experience, knowledge and professionalism shone through as she guided us through the complexities of the build. She consulted with us regularly as the house began to take shape, suggesting things we had not considered and taking responsibility for some design choices. Thanks to her amazing organisational skills, the site was busy every day, enabling us to move in four months ahead of schedule. – Rachel Moon, January 2018
